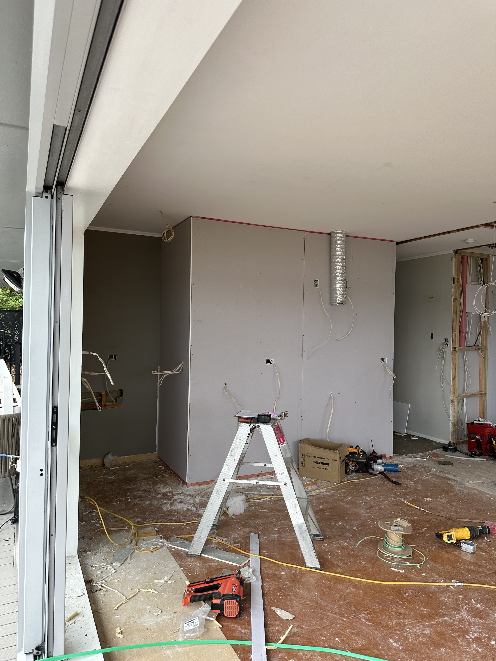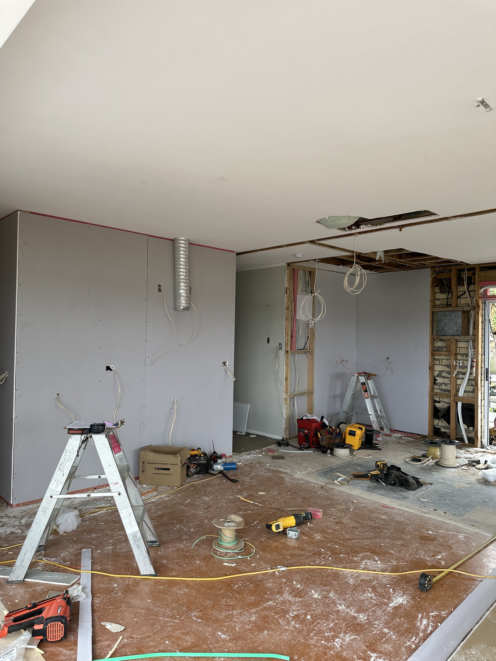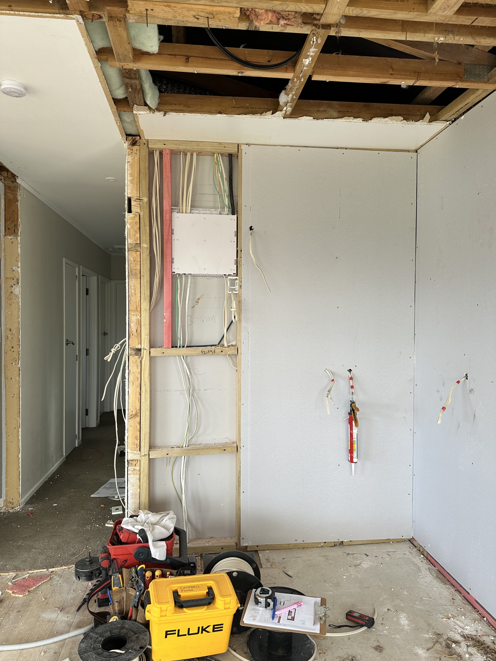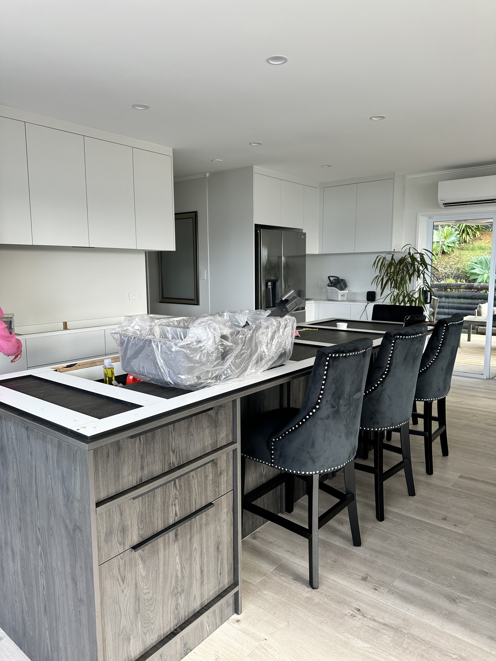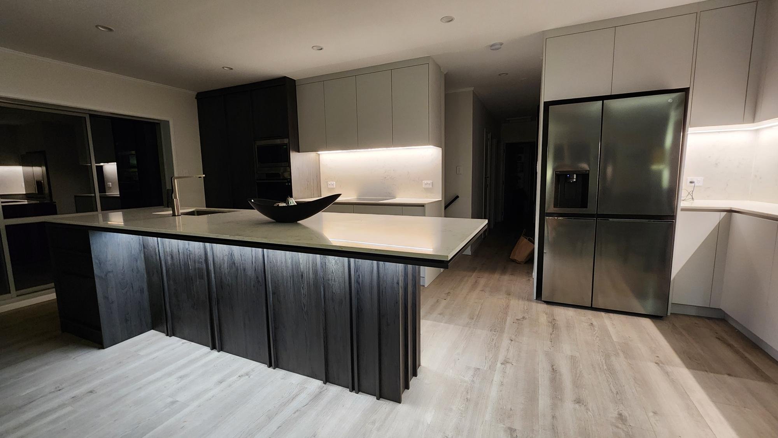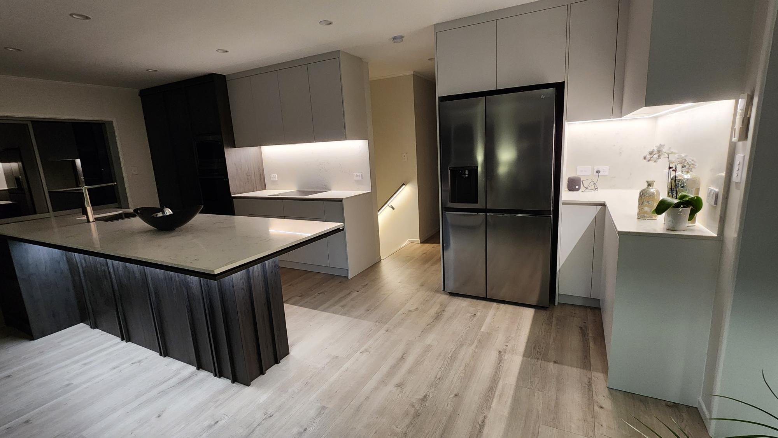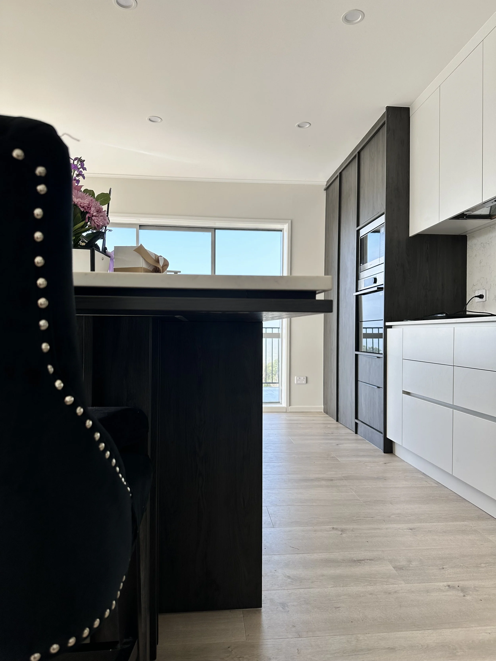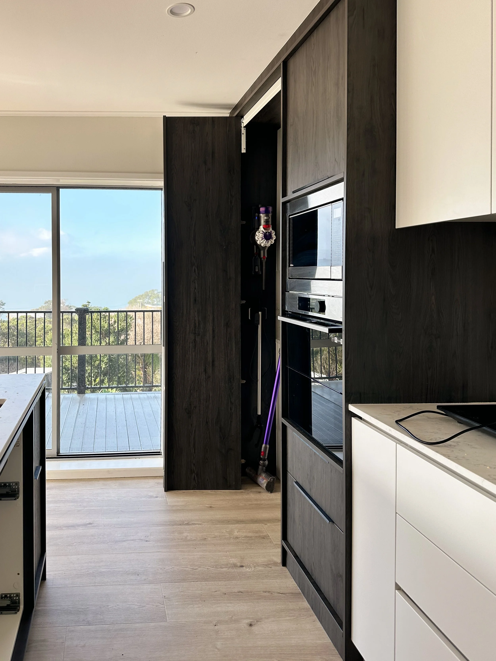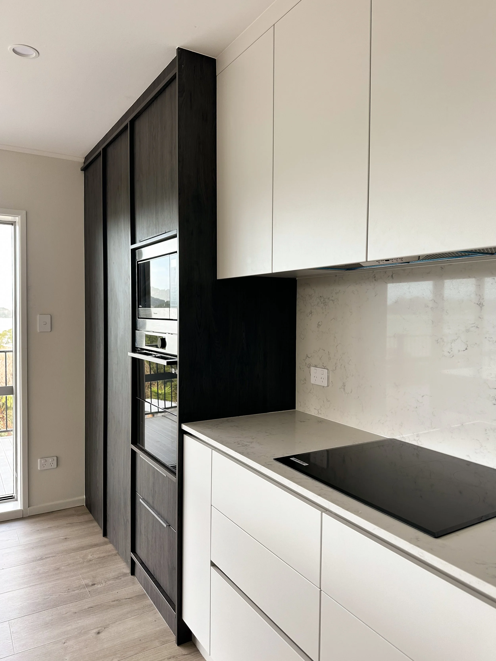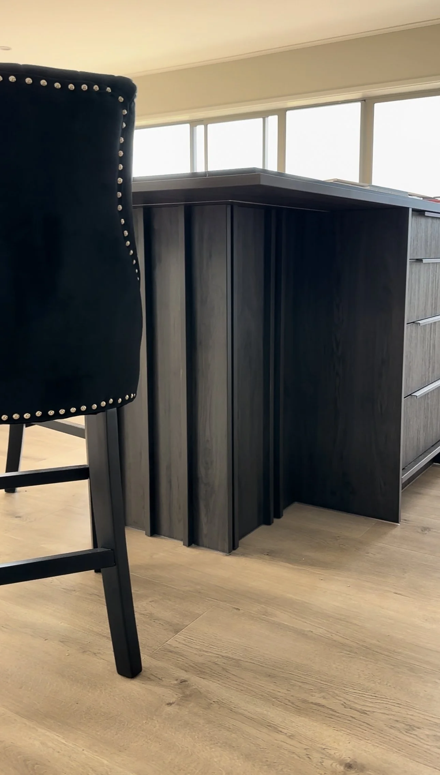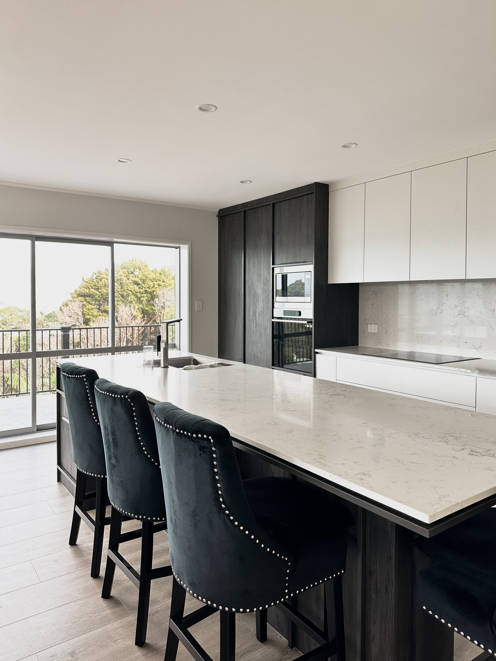
Let the transformation begins…
Before
When we walked in, we were entering in a very dark space with a wall blocking the amazing real estate view of this house. The first floor area was small, with undefined spaces, awkward corners, a kitchen not functional, dated, and inadequate for the size of the family home.






Customer point of view
The customer had thought of a layout that could work for them. We discussed for a few hours, In situ, while measuring the rooms, and realized quickly that we could do better for them. Yet this interaction helped us understand their needs, expectations, and intention. This have facilitate the whole project for them and for us.
We created the space and vision together.
