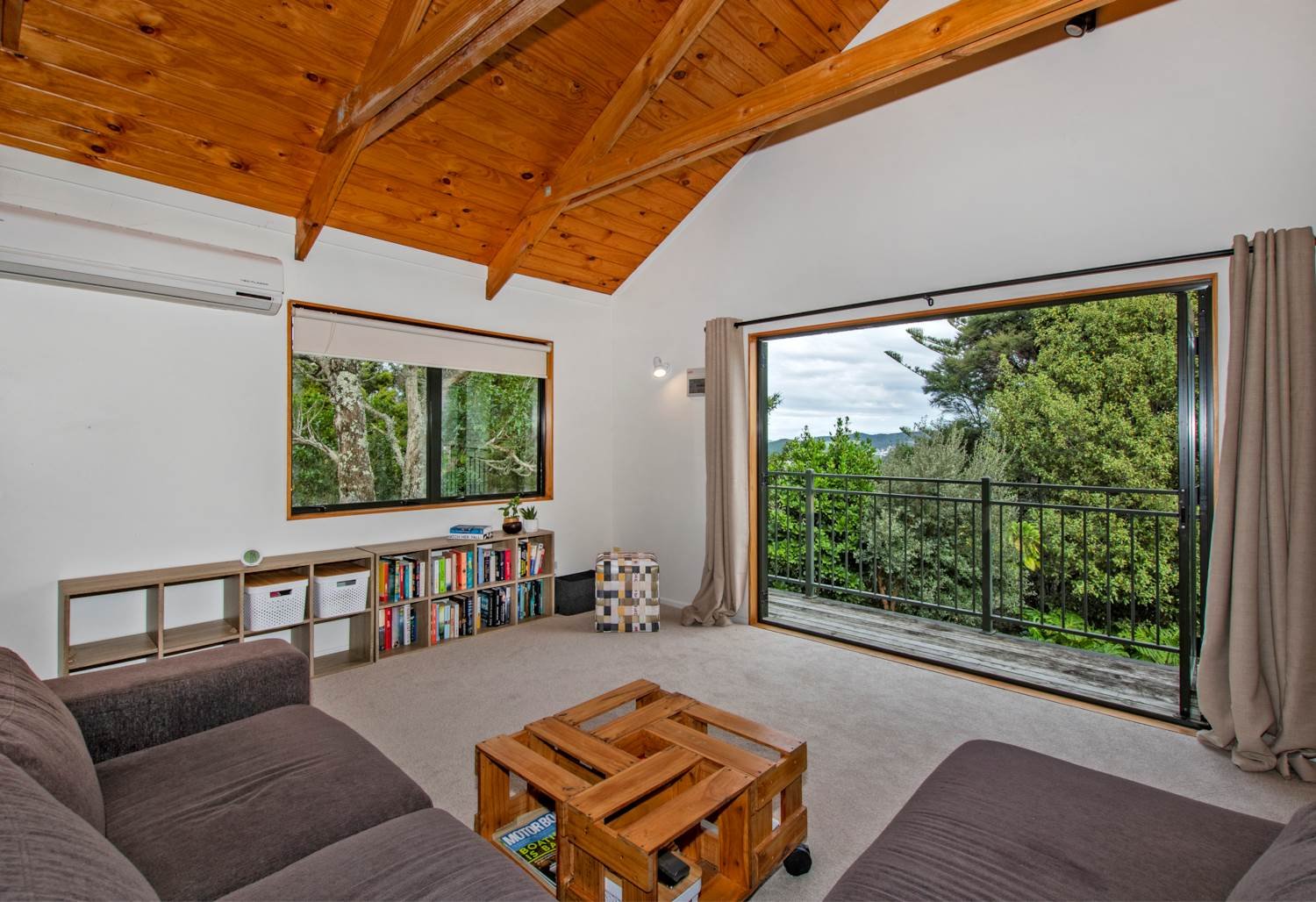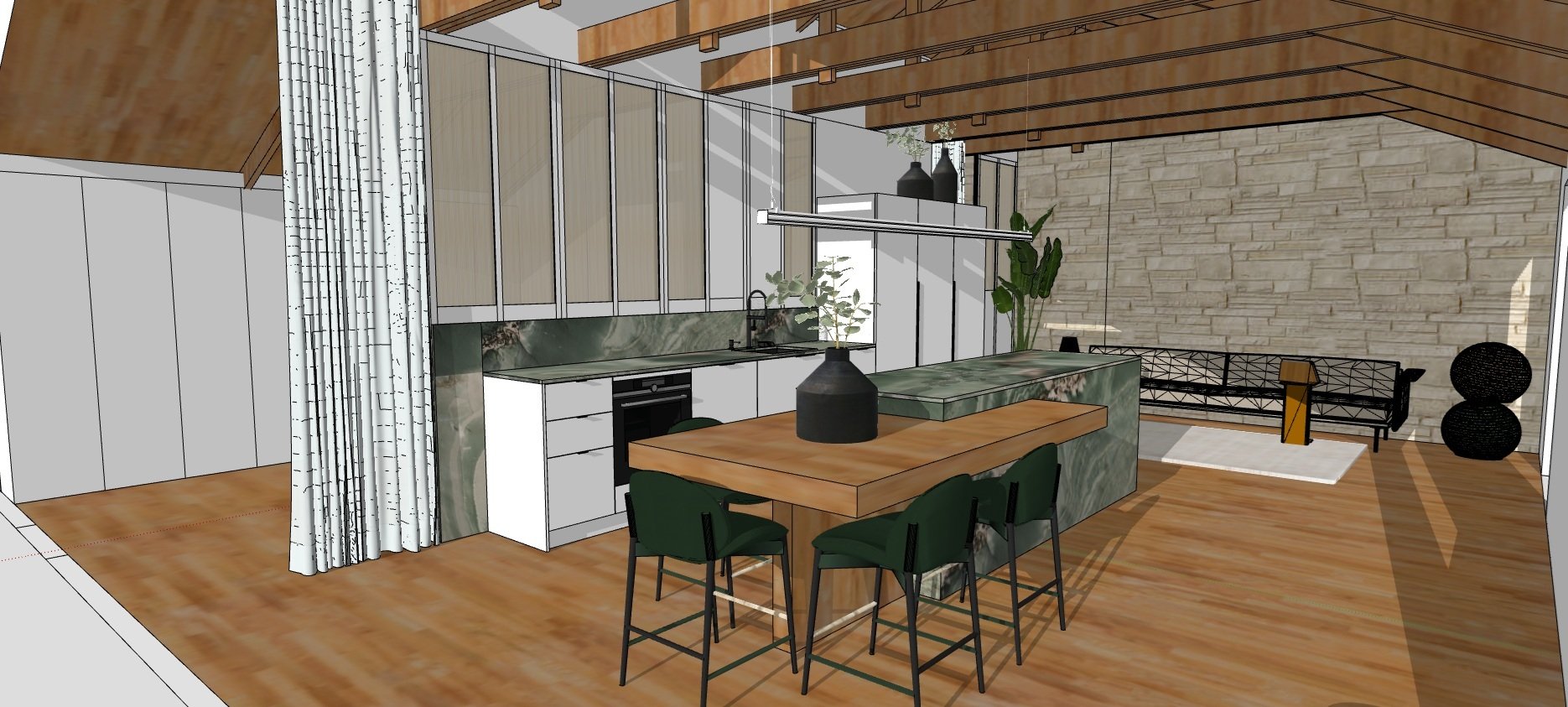From an open floor plan to a home
Create your own Designer Loft in Whangarei central




Goal
This open-plan layout lacked privacy and clear definition, with the kitchen, bedroom, and expansive lounge blending into one another. The homeowners sought a more functional and structured design, transforming the space into a well-defined two-bedroom floor plan. Our vision was to place the kitchen at the heart of the home, ensuring it became a welcoming and practical centerpiece. While promoting the environment and the beautiful outside views and privacy the home has to offer.
Flexibility was key—one of the bedrooms needed the ability to convert into a home office when or if required for resale, all while maintaining a sense of intimacy. Natural light was another essential factor, as they wanted bright, inviting spaces that felt comfortable and uplifting. Additionally, a direct connection between the master bedroom and bathroom was a must, ensuring both privacy and convenience for the bedroom and the entire home.
The solution seamlessly balances functionality, elegance, and practicality. The redesigned layout enhances privacy while preserving an open, airy feel. At its core, the kitchen island serves as the home’s gathering point—a multifunctional space where family and friends can share meals, cook together, work, or enjoy leisure activities, all while taking in the stunning views this home offers.
As this property was for sale, This was a non measured proposal, from the pictures and photos taken on site during an open home visit with a buyer, to comfort them in the possibility of the property, and if their goal were achievable, and at what costs.











